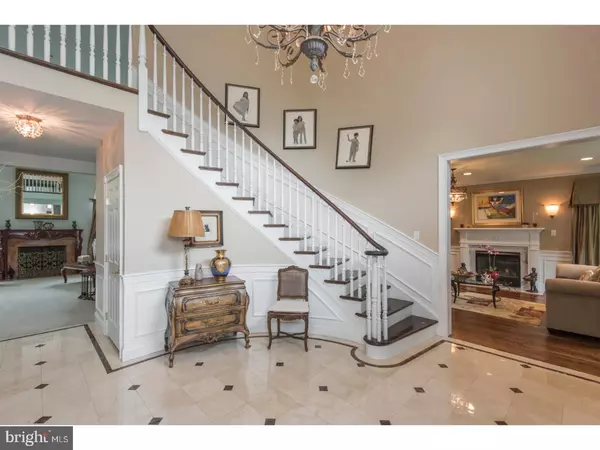For more information regarding the value of a property, please contact us for a free consultation.
515 NORTHWICK LN Villanova, PA 19085
Want to know what your home might be worth? Contact us for a FREE valuation!

Our team is ready to help you sell your home for the highest possible price ASAP
Key Details
Sold Price $1,235,000
Property Type Single Family Home
Sub Type Detached
Listing Status Sold
Purchase Type For Sale
Square Footage 6,191 sqft
Price per Sqft $199
Subdivision None Available
MLS Listing ID 1000273895
Sold Date 12/08/17
Style Colonial
Bedrooms 4
Full Baths 5
Half Baths 1
HOA Y/N N
Abv Grd Liv Area 6,191
Originating Board TREND
Year Built 2002
Annual Tax Amount $27,518
Tax Year 2017
Lot Size 0.829 Acres
Acres 0.83
Lot Dimensions 115
Property Description
Welcome home to a wonderful, 4 Bedroom, 5 Full Bath, 1 Powder Room, 6191 square foot, custom-built French Colonial situated on a level .83 acre lot on a fabulous cul-de-sac in sought-after Villanova. This spectacular home boasts a full house generator, a luxurious enormous slate patio and swimming pool area with hot tub, waterfall and mature landscaping, a sauna, 4 HVAC zones and side entry 3-car garage. Grand, 2-story, center hall, marble entrance way with a beautiful curved staircase. The spacious formal Living Room has a marble gas fireplace, gorgeous hardwood floors, crown moldings, wainscoting and French doors leading to a private Office with hardwood floors and custom built-ins. The sizeable formal Dining Room is also complete with hardwood floors, crown moldings and chair rail. A stunning gourmet chef's Kitchen offers granite countertops and granite breakfast bar, stainless steel top of the line appliances, beautiful two tone cabinetry, a Butler pantry with wet bar, desk area, sunny Breakfast Room and sliders to the tranquil oasis. An extraordinary, 2-story, oversized Family Room has vaulted ceilings, a marble fireplace, and a wall of windows with plenty of light. The upper level has a significant sized Master Bedroom Suite with a double door entranceway, a serene Sitting Room, an extra-large Bedroom with a tray ceiling, his and her walk-in closets and Master Bathroom with his & her vanities, enormous walk-in shower and whirlpool tub. There are 3 additional sizeable Bedrooms on this floor, each with large closets and a full bath. Near the Master Suite there is an additional staircase which leads to the 1st floor. A gigantic finished lower level with walk out provides additional living space with a Play Room, a Gym, a home theater, a full Bathroom, plenty of storage and space to make a 5th Bedroom. Centrally located near all major roadways, King of Prussia, Plymouth Meeting, 76 and 476. Award winning Lower Merion Schools.
Location
State PA
County Montgomery
Area Lower Merion Twp (10640)
Zoning R1
Rooms
Other Rooms Living Room, Dining Room, Primary Bedroom, Sitting Room, Bedroom 2, Bedroom 3, Kitchen, Game Room, Family Room, Bedroom 1, Laundry, Other, Office, Media Room, Attic
Basement Full, Fully Finished
Interior
Interior Features Primary Bath(s), Kitchen - Island, Butlers Pantry, Ceiling Fan(s), Dining Area
Hot Water Natural Gas
Heating Forced Air
Cooling Central A/C
Flooring Wood, Fully Carpeted
Fireplaces Number 2
Equipment Cooktop
Fireplace Y
Window Features Replacement
Appliance Cooktop
Heat Source Natural Gas
Laundry Main Floor
Exterior
Exterior Feature Patio(s)
Parking Features Inside Access, Garage Door Opener
Garage Spaces 6.0
Pool In Ground
Utilities Available Cable TV
Water Access N
Roof Type Pitched,Shingle
Accessibility None
Porch Patio(s)
Attached Garage 3
Total Parking Spaces 6
Garage Y
Building
Lot Description Corner, Cul-de-sac, Level, Front Yard, Rear Yard, SideYard(s)
Story 2
Sewer Public Sewer
Water Public
Architectural Style Colonial
Level or Stories 2
Additional Building Above Grade
Structure Type Cathedral Ceilings,9'+ Ceilings
New Construction N
Schools
School District Lower Merion
Others
Senior Community No
Tax ID 40-00-42917-081
Ownership Fee Simple
Security Features Security System
Read Less

Bought with Judith Harle • Long & Foster Real Estate, Inc.
GET MORE INFORMATION




